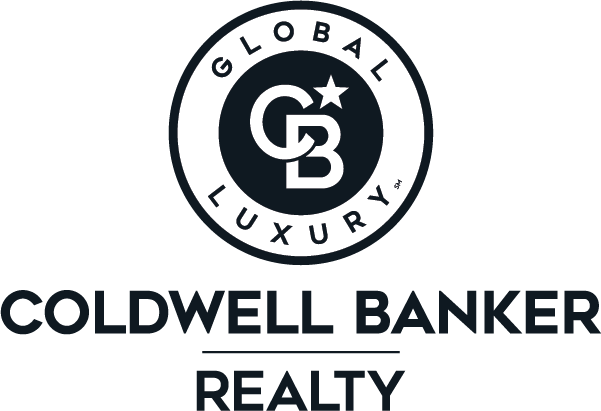


Listing Courtesy of:  FMLS / Coldwell Banker Realty / Jill Stimson - Contact: 770-429-0600
FMLS / Coldwell Banker Realty / Jill Stimson - Contact: 770-429-0600
 FMLS / Coldwell Banker Realty / Jill Stimson - Contact: 770-429-0600
FMLS / Coldwell Banker Realty / Jill Stimson - Contact: 770-429-0600 6065 Victoria Falls Overlook Acworth, GA 30101
Active (60 Days)
$730,000 (USD)
Description
MLS #:
7626831
7626831
Taxes
$1,789(2024)
$1,789(2024)
Lot Size
0.69 acres
0.69 acres
Type
Single-Family Home
Single-Family Home
Year Built
2011
2011
Style
Rustic, Craftsman
Rustic, Craftsman
County
Cobb County
Cobb County
Community
Lake Victoria Falls
Lake Victoria Falls
Listed By
Jill Stimson, Coldwell Banker Realty, Contact: 770-429-0600
Source
FMLS
Last checked Oct 26 2025 at 12:45 AM EDT
FMLS
Last checked Oct 26 2025 at 12:45 AM EDT
Bathroom Details
- Full Bathrooms: 4
Interior Features
- Entrance Foyer
- Walk-In Closet(s)
- High Speed Internet
- Double Vanity
- High Ceilings 10 Ft Main
- High Ceilings 10 Ft Upper
- Dishwasher
- Disposal
- Gas Range
- Microwave
- Entrance Foyer 2 Story
- Refrigerator
- Gas Water Heater
- Double Oven
- Coffered Ceiling(s)
- Laundry: Laundry Room
- Laundry: Main Level
- Windows: Insulated Windows
- Windows: Plantation Shutters
- Laundry: Common Area
Kitchen
- Pantry
- Cabinets Other
- Breakfast Room
- Eat-In Kitchen
- View to Family Room
- Kitchen Island
- Solid Surface Counters
Subdivision
- Lake Victoria Falls
Lot Information
- Wooded
- Level
- Private
- Front Yard
- Back Yard
Property Features
- Fireplace: Gas Starter
- Fireplace: Factory Built
- Fireplace: 1
- Fireplace: Great Room
- Foundation: Slab
Heating and Cooling
- Natural Gas
- Central
- Ceiling Fan(s)
- Central Air
Pool Information
- None
Homeowners Association Information
- Dues: $1250/Annually
Flooring
- Carpet
- Hardwood
- Ceramic Tile
Exterior Features
- Roof: Shingle
Utility Information
- Utilities: Cable Available, Electricity Available, Phone Available, Underground Utilities, Water Available, Natural Gas Available, Sewer Available
- Sewer: Public Sewer
- Energy: None
School Information
- Elementary School: Ford
- Middle School: Durham
- High School: Harrison
Parking
- Attached
- Kitchen Level
- Garage
- Garage Door Opener
- Garage Faces Side
- Level Driveway
- Total: 4
Additional Information: Marietta/Cobb | 770-429-0600
Location
Listing Price History
Date
Event
Price
% Change
$ (+/-)
Oct 02, 2025
Price Changed
$730,000
-3%
-19,900
Aug 19, 2025
Original Price
$749,900
-
-
Disclaimer:  Listings identified with the FMLS IDX logo come from FMLS and are held by brokerage firms other than the owner of this website. The listing brokerage is identified in any listing details. Information is deemed reliable but is not guaranteed. If you believe any FMLS listing contains material that infringes your copyrighted work please click here review our DMCA policy and learn how to submit a takedown request. © 2025 First Multiple Listing Service, Inc. Last Updated: 10/25/25 17:45
Listings identified with the FMLS IDX logo come from FMLS and are held by brokerage firms other than the owner of this website. The listing brokerage is identified in any listing details. Information is deemed reliable but is not guaranteed. If you believe any FMLS listing contains material that infringes your copyrighted work please click here review our DMCA policy and learn how to submit a takedown request. © 2025 First Multiple Listing Service, Inc. Last Updated: 10/25/25 17:45
 Listings identified with the FMLS IDX logo come from FMLS and are held by brokerage firms other than the owner of this website. The listing brokerage is identified in any listing details. Information is deemed reliable but is not guaranteed. If you believe any FMLS listing contains material that infringes your copyrighted work please click here review our DMCA policy and learn how to submit a takedown request. © 2025 First Multiple Listing Service, Inc. Last Updated: 10/25/25 17:45
Listings identified with the FMLS IDX logo come from FMLS and are held by brokerage firms other than the owner of this website. The listing brokerage is identified in any listing details. Information is deemed reliable but is not guaranteed. If you believe any FMLS listing contains material that infringes your copyrighted work please click here review our DMCA policy and learn how to submit a takedown request. © 2025 First Multiple Listing Service, Inc. Last Updated: 10/25/25 17:45



Thoughtfully laid out for both entertaining and everyday living, the expansive open-concept floor plan seamlessly connects the gourmet chef’s kitchen, formal dining, and spacious living areas—each bathed in natural light. Retreat to the private primary suite with a spa-inspired ensuite and generous walk-in closet.
Set within an exclusive enclave, this home offers the perfect blend of tranquility and convenience, with top-rated, sought-after schools just moments away and premier dining, shopping, and cultural experiences right outside your door.
A rare opportunity to own a statement home where luxury meets lifestyle.