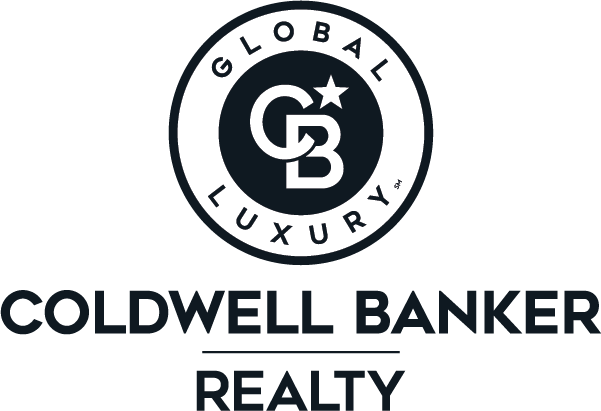


Listing Courtesy of:  FMLS / Re/Max Around Atlanta - Contact: 678-773-9219
FMLS / Re/Max Around Atlanta - Contact: 678-773-9219
 FMLS / Re/Max Around Atlanta - Contact: 678-773-9219
FMLS / Re/Max Around Atlanta - Contact: 678-773-9219 3401 Clay Road Austell, GA 30106
Pending (84 Days)
$475,000
MLS #:
7560776
7560776
Taxes
$1,140(2024)
$1,140(2024)
Lot Size
5.08 acres
5.08 acres
Type
Single-Family Home
Single-Family Home
Year Built
1980
1980
Style
Cabin, Country, Farmhouse, Rustic
Cabin, Country, Farmhouse, Rustic
Views
Trees/Woods
Trees/Woods
County
Cobb County
Cobb County
Listed By
Patricia May, Re/Max Around Atlanta, Contact: 678-773-9219
Source
FMLS
Last checked Jul 4 2025 at 1:05 PM EDT
FMLS
Last checked Jul 4 2025 at 1:05 PM EDT
Bathroom Details
- Full Bathrooms: 2
- Half Bathroom: 1
Interior Features
- High Ceilings 10 Ft Main
- Cathedral Ceiling(s)
- High Speed Internet
- Disappearing Attic Stairs
- Laundry: Laundry Room
- Laundry: Main Level
- Laundry: Sink
- Dishwasher
- Dryer
- Electric Range
- Electric Water Heater
- Refrigerator
- Washer
- Windows: Wood Frames
Kitchen
- Cabinets Stain
- Tile Counters
- Eat-In Kitchen
- Kitchen Island
- View to Family Room
Lot Information
- Back Yard
- Pasture
- Wooded
- Front Yard
Property Features
- Fireplace: 1
- Fireplace: Family Room
- Fireplace: Masonry
- Foundation: Brick/Mortar
Heating and Cooling
- Electric
- Central
- Central Air
Basement Information
- Crawl Space
Pool Information
- None
Flooring
- Brick
- Wood
Exterior Features
- Roof: Metal
Utility Information
- Utilities: Cable Available, Electricity Available, Phone Available
- Sewer: Septic Tank
- Energy: Thermostat, Water Heater, None
School Information
- Elementary School: Clarkdale
- Middle School: Cooper
- High School: South Cobb
Parking
- Carport
- Covered
- Detached
- Total: 2
Additional Information: Re/Max Around Atlanta | 678-773-9219
Location
Listing Price History
Date
Event
Price
% Change
$ (+/-)
Jun 09, 2025
Price Changed
$475,000
-2%
-10,000
Apr 10, 2025
Original Price
$485,000
-
-
Disclaimer:  Listings identified with the FMLS IDX logo come from FMLS and are held by brokerage firms other than the owner of this website. The listing brokerage is identified in any listing details. Information is deemed reliable but is not guaranteed. If you believe any FMLS listing contains material that infringes your copyrighted work please click here review our DMCA policy and learn how to submit a takedown request. © 2025 First Multiple Listing Service, Inc. Last Updated: 7/4/25 06:05
Listings identified with the FMLS IDX logo come from FMLS and are held by brokerage firms other than the owner of this website. The listing brokerage is identified in any listing details. Information is deemed reliable but is not guaranteed. If you believe any FMLS listing contains material that infringes your copyrighted work please click here review our DMCA policy and learn how to submit a takedown request. © 2025 First Multiple Listing Service, Inc. Last Updated: 7/4/25 06:05
 Listings identified with the FMLS IDX logo come from FMLS and are held by brokerage firms other than the owner of this website. The listing brokerage is identified in any listing details. Information is deemed reliable but is not guaranteed. If you believe any FMLS listing contains material that infringes your copyrighted work please click here review our DMCA policy and learn how to submit a takedown request. © 2025 First Multiple Listing Service, Inc. Last Updated: 7/4/25 06:05
Listings identified with the FMLS IDX logo come from FMLS and are held by brokerage firms other than the owner of this website. The listing brokerage is identified in any listing details. Information is deemed reliable but is not guaranteed. If you believe any FMLS listing contains material that infringes your copyrighted work please click here review our DMCA policy and learn how to submit a takedown request. © 2025 First Multiple Listing Service, Inc. Last Updated: 7/4/25 06:05




Description