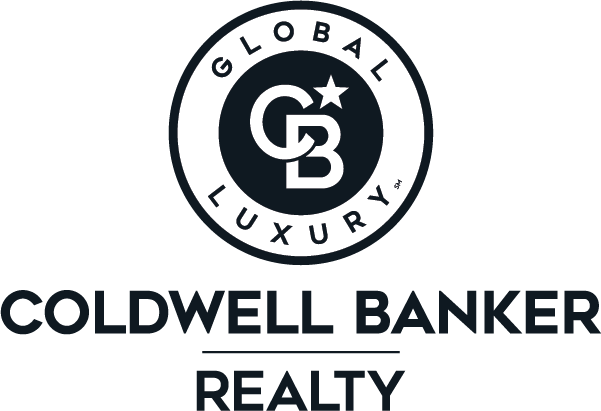


Listing Courtesy of:  FMLS / Covington / Mathea Elliott - Contact: 770-623-1900
FMLS / Covington / Mathea Elliott - Contact: 770-623-1900
 FMLS / Covington / Mathea Elliott - Contact: 770-623-1900
FMLS / Covington / Mathea Elliott - Contact: 770-623-1900 5220 Wild Cedar Drive Buford, GA 30518
Active (37 Days)
$649,900

Description
MLS #:
7582691
7582691
Taxes
$4,207(2024)
$4,207(2024)
Lot Size
0.3 acres
0.3 acres
Type
Single-Family Home
Single-Family Home
Year Built
2006
2006
Style
Traditional
Traditional
County
Hall County
Hall County
Community
Wildwood
Wildwood
Listed By
Mathea Elliott, Covington, Contact: 770-623-1900
Source
FMLS
Last checked Jul 7 2025 at 12:06 AM EDT
FMLS
Last checked Jul 7 2025 at 12:06 AM EDT
Bathroom Details
- Full Bathrooms: 3
Interior Features
- Double Vanity
- Entrance Foyer
- High Ceilings 10 Ft Main
- Permanent Attic Stairs
- Tray Ceiling(s)
- Walk-In Closet(s)
- Laundry: Laundry Room
- Dishwasher
- Disposal
- Gas Range
- Microwave
- Refrigerator
- Windows: Insulated Windows
- Windows: Plantation Shutters
Kitchen
- Breakfast Bar
- Cabinets Stain
- Eat-In Kitchen
- Kitchen Island
- Pantry
- Solid Surface Counters
Subdivision
- Wildwood
Lot Information
- Back Yard
Property Features
- Fireplace: 2
- Fireplace: Factory Built
- Fireplace: Gas Starter
- Fireplace: Living Room
- Fireplace: Outside
- Foundation: Slab
Heating and Cooling
- Central
- Natural Gas
- Zoned
- Ceiling Fan(s)
- Central Air
- Electric Air Filter
Pool Information
- None
Homeowners Association Information
- Dues: $1000/Annually
Flooring
- Carpet
- Ceramic Tile
- Hardwood
Exterior Features
- Roof: Composition
Utility Information
- Utilities: Cable Available, Electricity Available, Natural Gas Available, Phone Available, Sewer Available, Underground Utilities, Water Available
- Sewer: Public Sewer
- Energy: None
School Information
- Elementary School: Buford
- Middle School: Buford
- High School: Buford
Parking
- Attached
- Garage
- Garage Door Opener
- Kitchen Level
Additional Information: Covington | 770-623-1900
Location
Listing Price History
Date
Event
Price
% Change
$ (+/-)
Jul 05, 2025
Price Changed
$649,900
-4%
-25,100
May 20, 2025
Original Price
$675,000
-
-
Disclaimer:  Listings identified with the FMLS IDX logo come from FMLS and are held by brokerage firms other than the owner of this website. The listing brokerage is identified in any listing details. Information is deemed reliable but is not guaranteed. If you believe any FMLS listing contains material that infringes your copyrighted work please click here review our DMCA policy and learn how to submit a takedown request. © 2025 First Multiple Listing Service, Inc. Last Updated: 7/6/25 17:06
Listings identified with the FMLS IDX logo come from FMLS and are held by brokerage firms other than the owner of this website. The listing brokerage is identified in any listing details. Information is deemed reliable but is not guaranteed. If you believe any FMLS listing contains material that infringes your copyrighted work please click here review our DMCA policy and learn how to submit a takedown request. © 2025 First Multiple Listing Service, Inc. Last Updated: 7/6/25 17:06
 Listings identified with the FMLS IDX logo come from FMLS and are held by brokerage firms other than the owner of this website. The listing brokerage is identified in any listing details. Information is deemed reliable but is not guaranteed. If you believe any FMLS listing contains material that infringes your copyrighted work please click here review our DMCA policy and learn how to submit a takedown request. © 2025 First Multiple Listing Service, Inc. Last Updated: 7/6/25 17:06
Listings identified with the FMLS IDX logo come from FMLS and are held by brokerage firms other than the owner of this website. The listing brokerage is identified in any listing details. Information is deemed reliable but is not guaranteed. If you believe any FMLS listing contains material that infringes your copyrighted work please click here review our DMCA policy and learn how to submit a takedown request. © 2025 First Multiple Listing Service, Inc. Last Updated: 7/6/25 17:06



Inside, you’ll find soaring ceilings, elegant crown molding, gleaming hardwood floors, and custom details throughout. With oversized rooms, brand-new HVAC units, and thoughtful upgrades, this home is truly move-in ready. Still not convinced? How about resort-style amenities like a community pool and tennis courts, plus the added bonus of being in the top-rated Buford City Schools district!