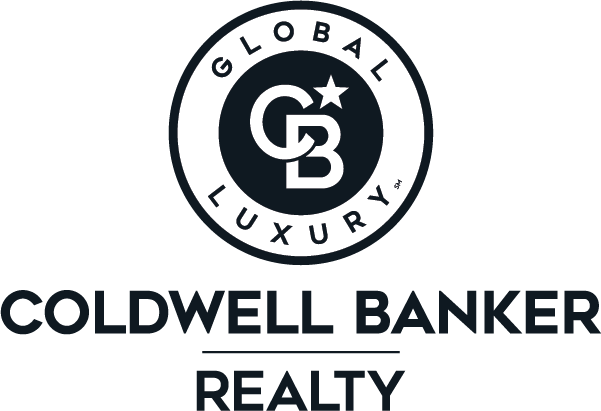


Listing Courtesy of:  FMLS / Coldwell Banker Realty / Rhonda Carter - Contact: 770-993-9200
FMLS / Coldwell Banker Realty / Rhonda Carter - Contact: 770-993-9200
 FMLS / Coldwell Banker Realty / Rhonda Carter - Contact: 770-993-9200
FMLS / Coldwell Banker Realty / Rhonda Carter - Contact: 770-993-9200 1026 Cagle Creek Ovlk Canton, GA 30115
Active (133 Days)
$560,000 (USD)
Description
MLS #:
7675720
7675720
Taxes
$5,486(2024)
$5,486(2024)
Lot Size
5,227 SQFT
5,227 SQFT
Type
Single-Family Home
Single-Family Home
Year Built
2022
2022
Style
Farmhouse, Modern
Farmhouse, Modern
Views
Rural
Rural
County
Cherokee County
Cherokee County
Community
Idylwilde
Idylwilde
Listed By
Rhonda Carter, Coldwell Banker Realty, Contact: 770-993-9200
Source
FMLS
Last checked Nov 4 2025 at 1:57 AM EST
FMLS
Last checked Nov 4 2025 at 1:57 AM EST
Bathroom Details
- Full Bathrooms: 3
- Half Bathroom: 1
Interior Features
- Walk-In Closet(s)
- High Speed Internet
- Double Vanity
- Tray Ceiling(s)
- High Ceilings 10 Ft Main
- Disappearing Attic Stairs
- Dishwasher
- Disposal
- Energy Star Qualified Appliances
- Microwave
- Refrigerator
- Double Oven
- Washer
- Dryer
- Electric Oven
- Gas Cooktop
- Range Hood
- Laundry: Laundry Room
- Laundry: Main Level
- Windows: Plantation Shutters
Kitchen
- Pantry
- Cabinets White
- Eat-In Kitchen
- Stone Counters
- View to Family Room
- Kitchen Island
- Pantry Walk-In
- Solid Surface Counters
Subdivision
- Idylwilde
Lot Information
- Corner Lot
- Landscaped
Property Features
- Fireplace: Gas Starter
- Fireplace: Factory Built
- Fireplace: 1
- Fireplace: Great Room
- Foundation: Slab
Heating and Cooling
- Central
- Ceiling Fan(s)
- Central Air
Pool Information
- None
Homeowners Association Information
- Dues: $215/Monthly
Flooring
- Carpet
- Hardwood
- Ceramic Tile
Exterior Features
- Roof: Composition
- Roof: Ridge Vents
Utility Information
- Utilities: Cable Available, Electricity Available, Phone Available, Underground Utilities, Water Available, Natural Gas Available, Sewer Available
- Sewer: Public Sewer
- Energy: None
School Information
- Elementary School: Hickory Flat - Cherokee
- Middle School: Dean Rusk
- High School: Sequoyah
Parking
- Driveway
- Attached
- Kitchen Level
- Garage
- Garage Door Opener
- Level Driveway
- Garage Faces Rear
- Total: 2
Additional Information: North Fulton | 770-993-9200
Location
Disclaimer:  Listings identified with the FMLS IDX logo come from FMLS and are held by brokerage firms other than the owner of this website. The listing brokerage is identified in any listing details. Information is deemed reliable but is not guaranteed. If you believe any FMLS listing contains material that infringes your copyrighted work please click here review our DMCA policy and learn how to submit a takedown request. © 2025 First Multiple Listing Service, Inc. Last Updated: 11/3/25 17:57
Listings identified with the FMLS IDX logo come from FMLS and are held by brokerage firms other than the owner of this website. The listing brokerage is identified in any listing details. Information is deemed reliable but is not guaranteed. If you believe any FMLS listing contains material that infringes your copyrighted work please click here review our DMCA policy and learn how to submit a takedown request. © 2025 First Multiple Listing Service, Inc. Last Updated: 11/3/25 17:57
 Listings identified with the FMLS IDX logo come from FMLS and are held by brokerage firms other than the owner of this website. The listing brokerage is identified in any listing details. Information is deemed reliable but is not guaranteed. If you believe any FMLS listing contains material that infringes your copyrighted work please click here review our DMCA policy and learn how to submit a takedown request. © 2025 First Multiple Listing Service, Inc. Last Updated: 11/3/25 17:57
Listings identified with the FMLS IDX logo come from FMLS and are held by brokerage firms other than the owner of this website. The listing brokerage is identified in any listing details. Information is deemed reliable but is not guaranteed. If you believe any FMLS listing contains material that infringes your copyrighted work please click here review our DMCA policy and learn how to submit a takedown request. © 2025 First Multiple Listing Service, Inc. Last Updated: 11/3/25 17:57



Community amenities include clubhouse, pool, pickleball courts, walking trails, dog park, and garden. HOA maintains landscaping. Convenient to top schools, shopping, parks, and major highways. Don't miss this opportunity in this idyllic neighborhood of Idylwilde!
Up to $3,500 lender credit available with preferred lender Don Thelen (conditions apply). Schedule your showing today!