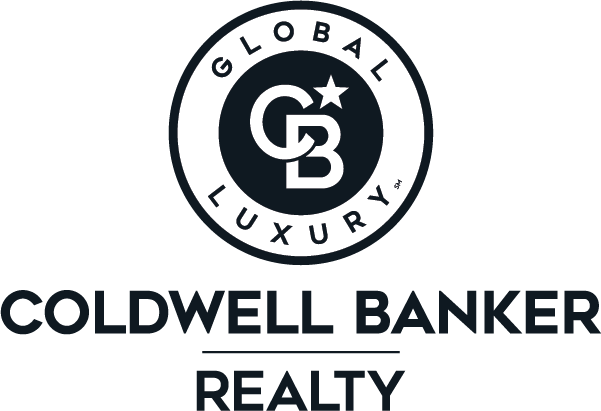


Listing Courtesy of:  FMLS / Watkins Real Estate Associates
FMLS / Watkins Real Estate Associates
 FMLS / Watkins Real Estate Associates
FMLS / Watkins Real Estate Associates 119 Racquet Drive Canton, GA 30114
Pending (19 Days)
$599,999
MLS #:
7624446
7624446
Taxes
$5,171(2024)
$5,171(2024)
Lot Size
8,712 SQFT
8,712 SQFT
Type
Single-Family Home
Single-Family Home
Year Built
2004
2004
Style
Traditional
Traditional
Views
Neighborhood, Park/Greenbelt
Neighborhood, Park/Greenbelt
County
Cherokee County
Cherokee County
Community
River Green
River Green
Listed By
Carl Hawthorne, Watkins Real Estate Associates
Source
FMLS
Last checked Aug 19 2025 at 10:07 PM EDT
FMLS
Last checked Aug 19 2025 at 10:07 PM EDT
Bathroom Details
- Full Bathrooms: 2
- Half Bathroom: 1
Interior Features
- Double Vanity
- Entrance Foyer
- High Speed Internet
- Walk-In Closet(s)
- Laundry: In Hall
- Laundry: Laundry Room
- Laundry: Main Level
- Dishwasher
- Disposal
- Electric Oven
- Gas Cooktop
- Microwave
- Range Hood
- Refrigerator
- Windows: Insulated Windows
Kitchen
- Cabinets Stain
- Eat-In Kitchen
- Pantry
- Solid Surface Counters
Subdivision
- River Green
Lot Information
- Back Yard
- Front Yard
- Level
Property Features
- Fireplace: 1
- Fireplace: Gas Log
- Fireplace: Living Room
- Foundation: Concrete Perimeter
Heating and Cooling
- Natural Gas
- Ceiling Fan(s)
- Central Air
Basement Information
- Full
- Unfinished
Pool Information
- None
Homeowners Association Information
- Dues: $1200/Annually
Flooring
- Carpet
- Hardwood
- Tile
Exterior Features
- Roof: Composition
- Roof: Shingle
Utility Information
- Utilities: Cable Available, Electricity Available, Natural Gas Available, Sewer Available, Underground Utilities, Water Available
- Sewer: Public Sewer
- Energy: None
School Information
- Elementary School: J. Knox
- Middle School: Teasley
- High School: Cherokee
Parking
- Garage
- Garage Door Opener
- Garage Faces Front
Location
Disclaimer:  Listings identified with the FMLS IDX logo come from FMLS and are held by brokerage firms other than the owner of this website. The listing brokerage is identified in any listing details. Information is deemed reliable but is not guaranteed. If you believe any FMLS listing contains material that infringes your copyrighted work please click here review our DMCA policy and learn how to submit a takedown request. © 2025 First Multiple Listing Service, Inc. Last Updated: 8/19/25 15:07
Listings identified with the FMLS IDX logo come from FMLS and are held by brokerage firms other than the owner of this website. The listing brokerage is identified in any listing details. Information is deemed reliable but is not guaranteed. If you believe any FMLS listing contains material that infringes your copyrighted work please click here review our DMCA policy and learn how to submit a takedown request. © 2025 First Multiple Listing Service, Inc. Last Updated: 8/19/25 15:07
 Listings identified with the FMLS IDX logo come from FMLS and are held by brokerage firms other than the owner of this website. The listing brokerage is identified in any listing details. Information is deemed reliable but is not guaranteed. If you believe any FMLS listing contains material that infringes your copyrighted work please click here review our DMCA policy and learn how to submit a takedown request. © 2025 First Multiple Listing Service, Inc. Last Updated: 8/19/25 15:07
Listings identified with the FMLS IDX logo come from FMLS and are held by brokerage firms other than the owner of this website. The listing brokerage is identified in any listing details. Information is deemed reliable but is not guaranteed. If you believe any FMLS listing contains material that infringes your copyrighted work please click here review our DMCA policy and learn how to submit a takedown request. © 2025 First Multiple Listing Service, Inc. Last Updated: 8/19/25 15:07



Description