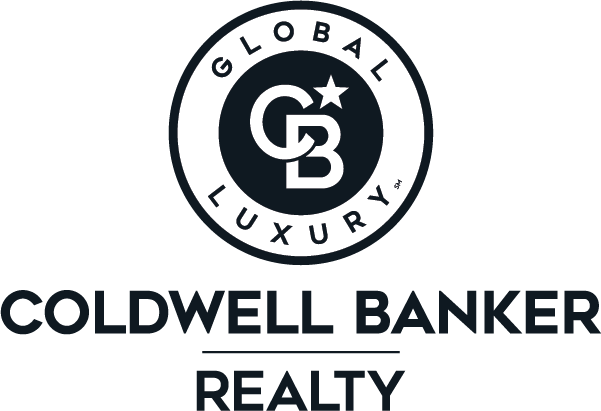


Listing Courtesy of:  FMLS / Coldwell Banker Realty / Phyllis Moy - Contact: 770-889-3051
FMLS / Coldwell Banker Realty / Phyllis Moy - Contact: 770-889-3051
 FMLS / Coldwell Banker Realty / Phyllis Moy - Contact: 770-889-3051
FMLS / Coldwell Banker Realty / Phyllis Moy - Contact: 770-889-3051 4000 Embassy Way Lilburn, GA 30047
Active (47 Days)
$530,000

Description
MLS #:
7603907
7603907
Taxes
$7,420(2024)
$7,420(2024)
Lot Size
0.28 acres
0.28 acres
Type
Single-Family Home
Single-Family Home
Year Built
2003
2003
Style
Traditional
Traditional
County
Gwinnett County
Gwinnett County
Community
Embassy Walk
Embassy Walk
Listed By
Phyllis Moy, Coldwell Banker Realty, Contact: 770-889-3051
Source
FMLS
Last checked Aug 19 2025 at 4:56 PM EDT
FMLS
Last checked Aug 19 2025 at 4:56 PM EDT
Bathroom Details
- Full Bathrooms: 3
Interior Features
- High Ceilings 9 Ft Lower
- High Ceilings 9 Ft Upper
- Entrance Foyer
- Walk-In Closet(s)
- Laundry: Laundry Room
- Laundry: Upper Level
- Dishwasher
- Dryer
- Disposal
- Refrigerator
- Gas Cooktop
Kitchen
- Stone Counters
- Eat-In Kitchen
- Kitchen Island
- Pantry
- View to Family Room
Subdivision
- Embassy Walk
Lot Information
- Back Yard
- Cul-De-Sac
- Level
- Landscaped
- Private
- Front Yard
Property Features
- Fireplace: 1
- Fireplace: Family Room
- Fireplace: Gas Log
- Fireplace: Gas Starter
- Foundation: Block
Heating and Cooling
- Central
- Natural Gas
- Central Air
Pool Information
- None
Homeowners Association Information
- Dues: $325/Annually
Flooring
- Hardwood
- Vinyl
Exterior Features
- Roof: Composition
- Roof: Shingle
Utility Information
- Utilities: Cable Available, Electricity Available, Natural Gas Available, Phone Available, Sewer Available, Underground Utilities, Water Available
- Sewer: Public Sewer
- Energy: None
School Information
- Elementary School: Head
- Middle School: Five Forks
- High School: Brookwood
Parking
- Garage
- Garage Faces Front
- Kitchen Level
- Level Driveway
- Total: 4
Additional Information: 400 North/Lake Lanier | 770-889-3051
Location
Listing Price History
Date
Event
Price
% Change
$ (+/-)
Aug 07, 2025
Price Changed
$530,000
0%
-2,000
Jul 31, 2025
Price Changed
$532,000
0%
-2,000
Jul 22, 2025
Price Changed
$534,000
0%
-1,000
Jul 03, 2025
Original Price
$535,000
-
-
Disclaimer:  Listings identified with the FMLS IDX logo come from FMLS and are held by brokerage firms other than the owner of this website. The listing brokerage is identified in any listing details. Information is deemed reliable but is not guaranteed. If you believe any FMLS listing contains material that infringes your copyrighted work please click here review our DMCA policy and learn how to submit a takedown request. © 2025 First Multiple Listing Service, Inc. Last Updated: 8/19/25 09:56
Listings identified with the FMLS IDX logo come from FMLS and are held by brokerage firms other than the owner of this website. The listing brokerage is identified in any listing details. Information is deemed reliable but is not guaranteed. If you believe any FMLS listing contains material that infringes your copyrighted work please click here review our DMCA policy and learn how to submit a takedown request. © 2025 First Multiple Listing Service, Inc. Last Updated: 8/19/25 09:56
 Listings identified with the FMLS IDX logo come from FMLS and are held by brokerage firms other than the owner of this website. The listing brokerage is identified in any listing details. Information is deemed reliable but is not guaranteed. If you believe any FMLS listing contains material that infringes your copyrighted work please click here review our DMCA policy and learn how to submit a takedown request. © 2025 First Multiple Listing Service, Inc. Last Updated: 8/19/25 09:56
Listings identified with the FMLS IDX logo come from FMLS and are held by brokerage firms other than the owner of this website. The listing brokerage is identified in any listing details. Information is deemed reliable but is not guaranteed. If you believe any FMLS listing contains material that infringes your copyrighted work please click here review our DMCA policy and learn how to submit a takedown request. © 2025 First Multiple Listing Service, Inc. Last Updated: 8/19/25 09:56



Located on a peaceful cul-de-sac, this traditional home offers elegance, space, and comfort. As you enter into the foyer the formal living room or flex space is on your left and the formal dining room is on the right. The family room features a fireplace and opens to a bright kitchen with updated granite counter tops and casual dining area. Upstairs, the owner's suite is a serene retreat with a luxurious bath that includes a garden tub and a separate shower. The upstairs has a media room and 3 additional bedroom and a bath offering options for your family. Outside, enjoy a four season sun room and private wooded lot with scenic views. NEMA 14-50* installed in the garage. Schedule your showing today!